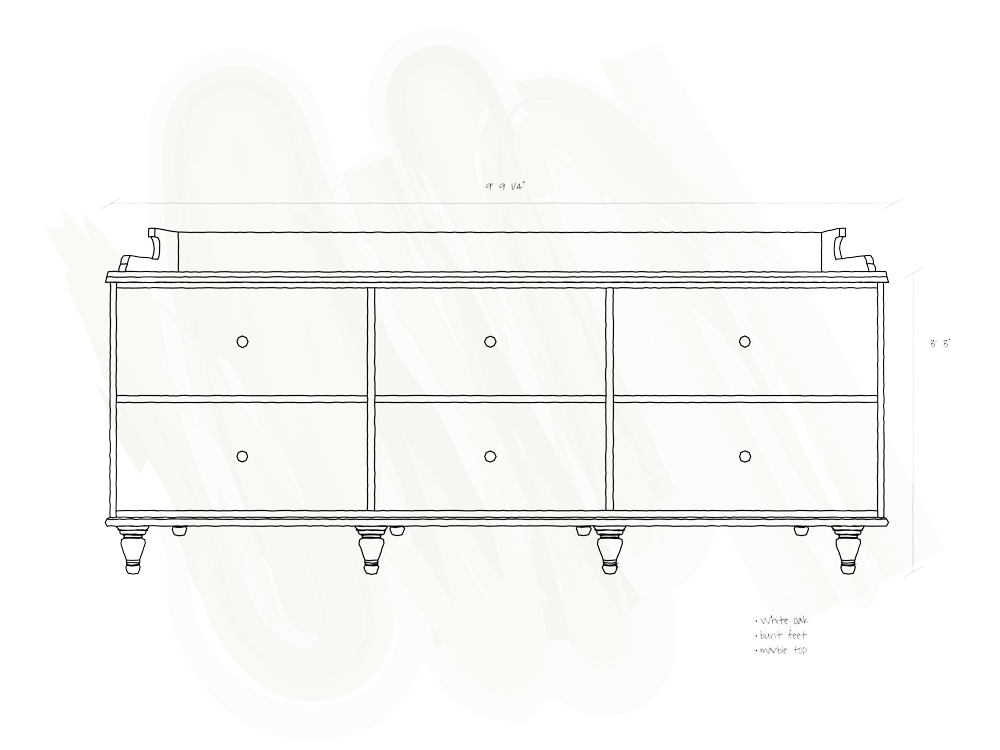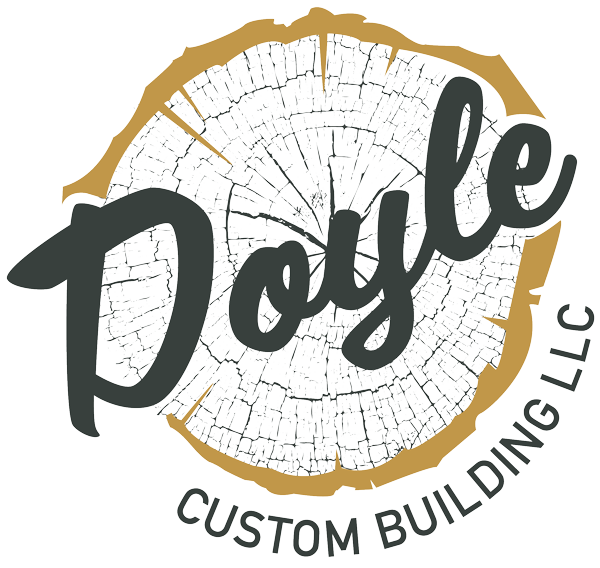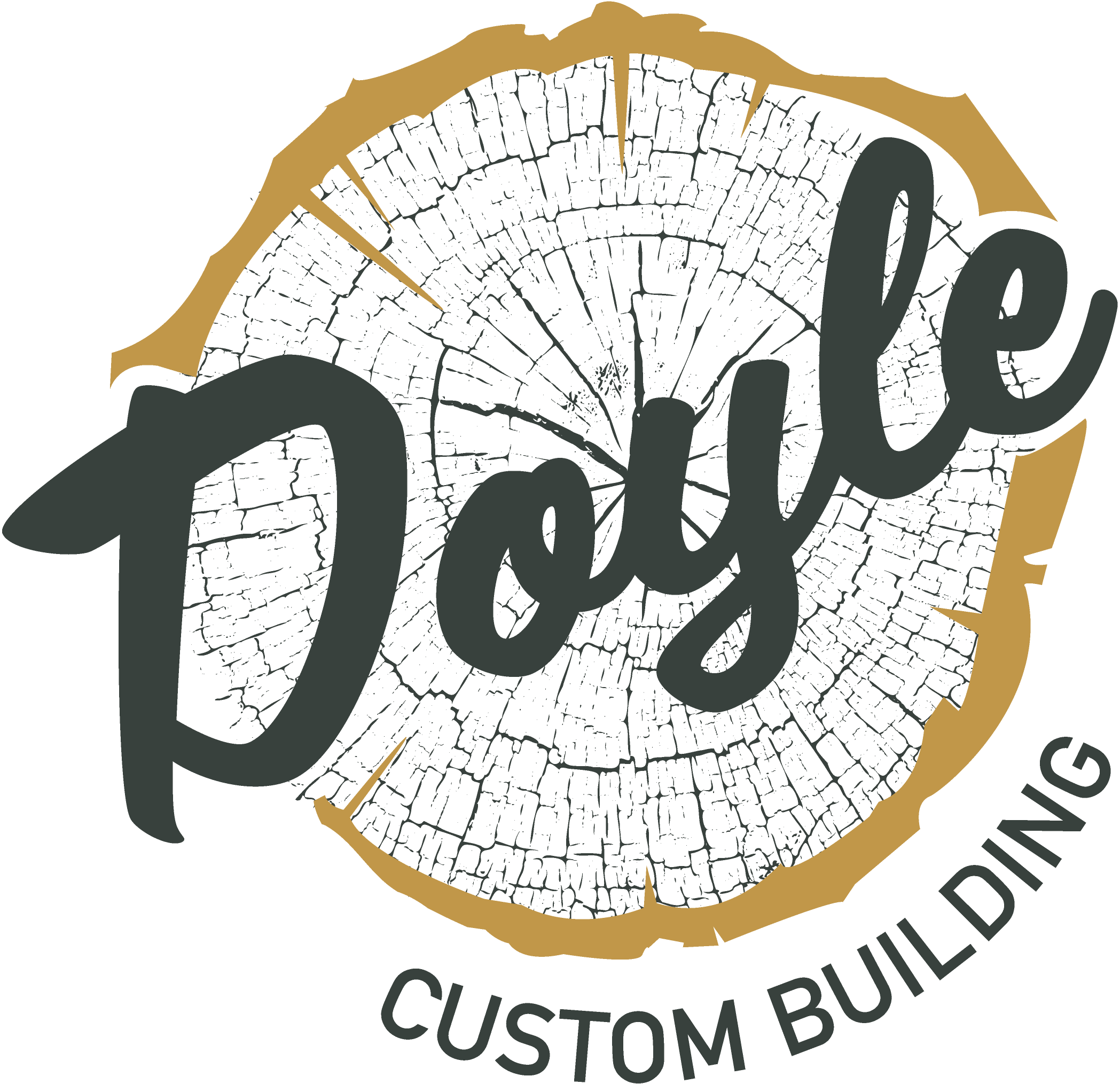Our Process
01
First Steps
We will begin with an initial design consultation in your space where our principal builder, Chris Doyle, will discuss the scope, budget, and wishes of your project. If you are working with a team, this is the time to start collaborating.
02
Design + Refine
Once we have a solid understanding of your dream build, we’ll produce a 3D rendering so that you can fully envision your space and refine your design.
03
BUILD + INSTALL
Following the design approval, we’ll begin fabrication in our shop. Once as many components as possible are complete, we will work hard to execute the installation phase of your project in a timely, organized and professional manner.
First Steps
What to expect:
- 5Meet with principal builder Chris Doyle
- 5Show us your space
- 5Discuss your project wish list, goals and budget
- 5Understand timelines and options
- 5Contracts and Estimation
Every project begins with our initial design consultation. During this meeting, we’ll discuss your goals, budget, and timeline along with any important details like desired materials, space functionality, and finishing options. Chris will work with you to fully understand how you use your space, how you want it to feel, and what you want it to look like. During this conversation, we will discuss whether we are a good fit for your project.
If we prove to be the right fit for the project, we’ll provide you with a contract, estimate, and an invoice for a deposit. Once complete, we’ll move on to the design phase.
Design & Refine

What to expect:
- 52D and 3D renderings of your project
- 5Specs and measurements
- 5Design options
- 5Finish suggestions
- 5Material recommendations
This is where the fun begins! We’ll get to work producing detailed 3D renderings of your space. You’ll receive a presentation with multiple views, design options, and specifications so that you can fully envision how your new space will look. From here you are welcome to request any revisions until we land on your dream design.
If you are working with a designer, we will collaborate with them to bring their vision to life. We will adhere to their provided plans and renderings as closely as possible, and only make changes when necessary for function.
Build & Install
What to expect:
- 5Refined Estimate/Bid
- 5Project updates with photos
- 5Confirmations on finishes and hardware
- 5Sub contractor scheduling and management
- 5Installation coordination
Once the design and final estimate has been approved you’ll be added to our project calendar. As your start date approaches, we’ll be in touch to refine your project timelines and finalize material orders. Your project will involve fabrication in our shop as well as on-site work. Should your project require any sub-contractors, we will work with them to coordinate and schedule all parties so that your project remains on schedule and within budget. We will complete the fabricate of as many components as possible before we begin installation. This will optimize the installation time.

