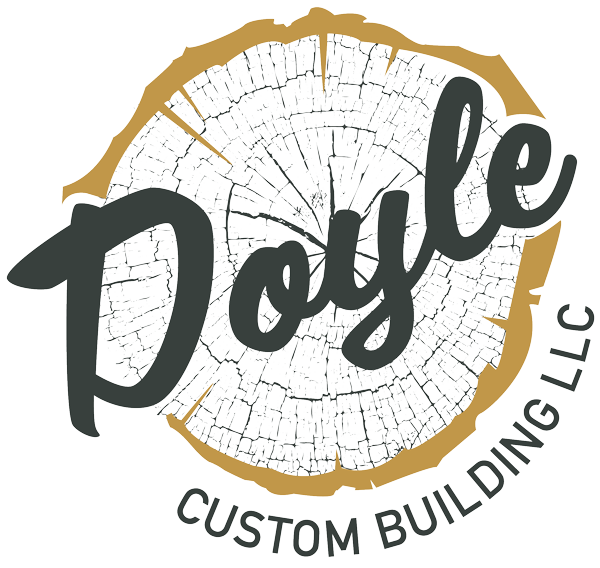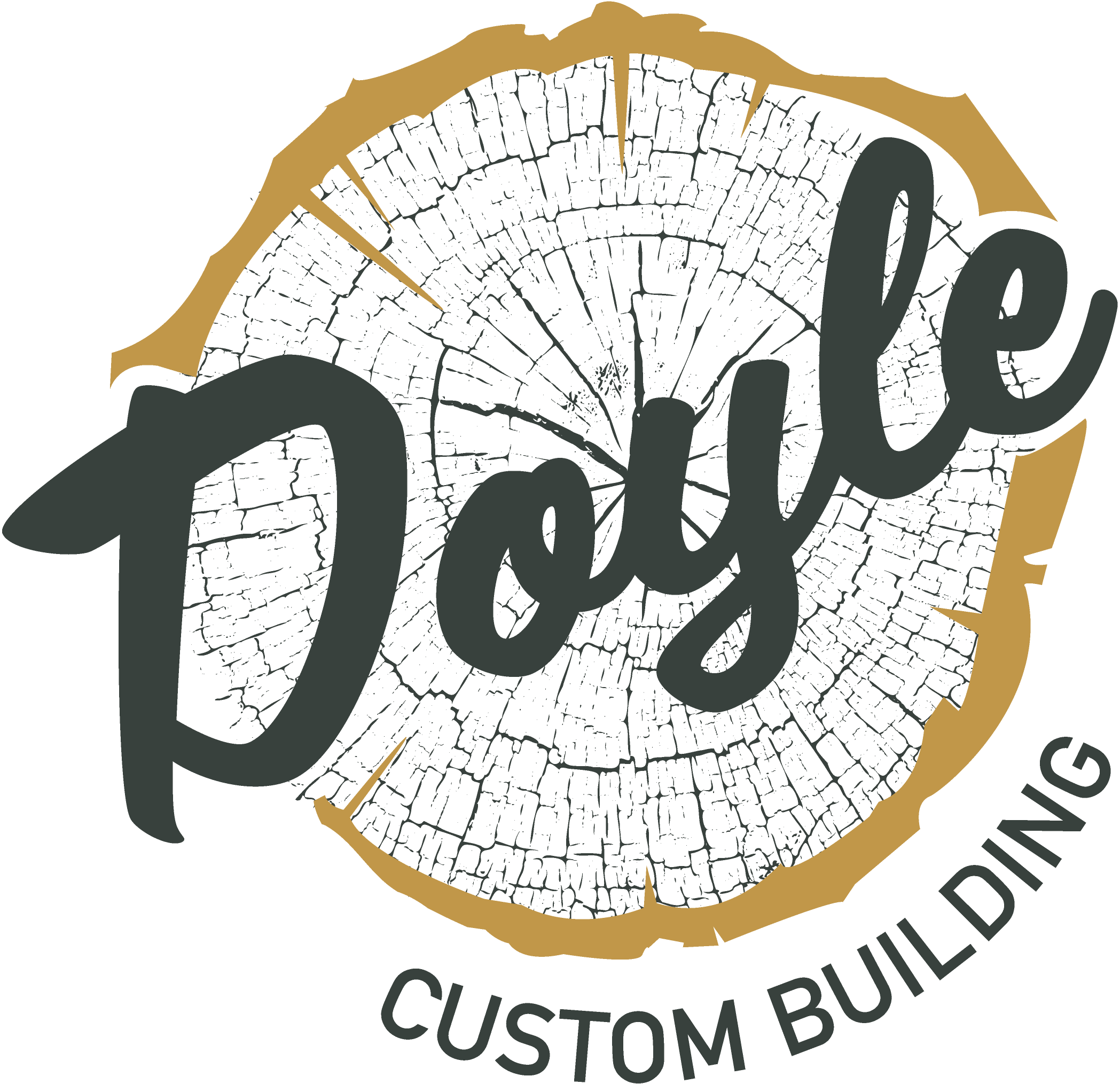Project Highlight
Lakeside Lodge
DESIGN BY: DOYLE CUSTOM BUILDING
Our lakeside lodge project features a guest bathroom remodel, a new staircase with under-stair built-in cabinetry, a bespoke hutch, and a bench set. We designed everything to have a rustic feel to match the aesthetics of the house.
Design Highlight
Each of the spaces in the Lakeside Lodge project were designed to fully optimize storage and space usage. We wanted to make sure everything was designed to feel intrinsic but elevated to the aesthetic of the house. We keept the natural elements and textures of the house intact, while still creating a modern and inviting space. We also wanted to make sure that the design was practical and functional. The scope of the project has developed over the years as we continue to elevate the home’s aesthetic with each new piece.

