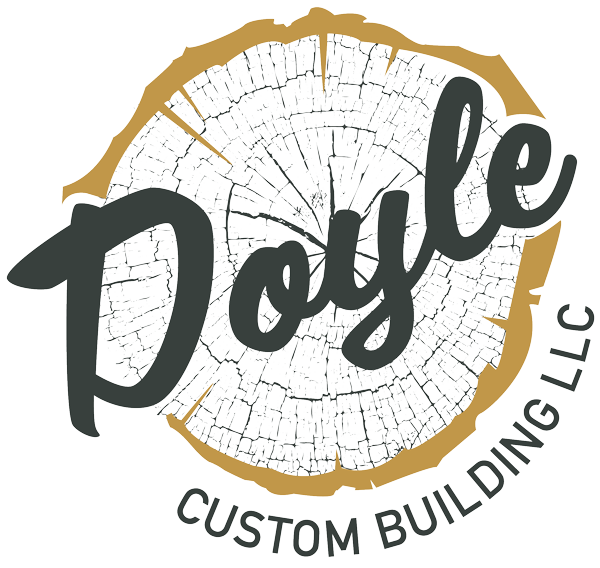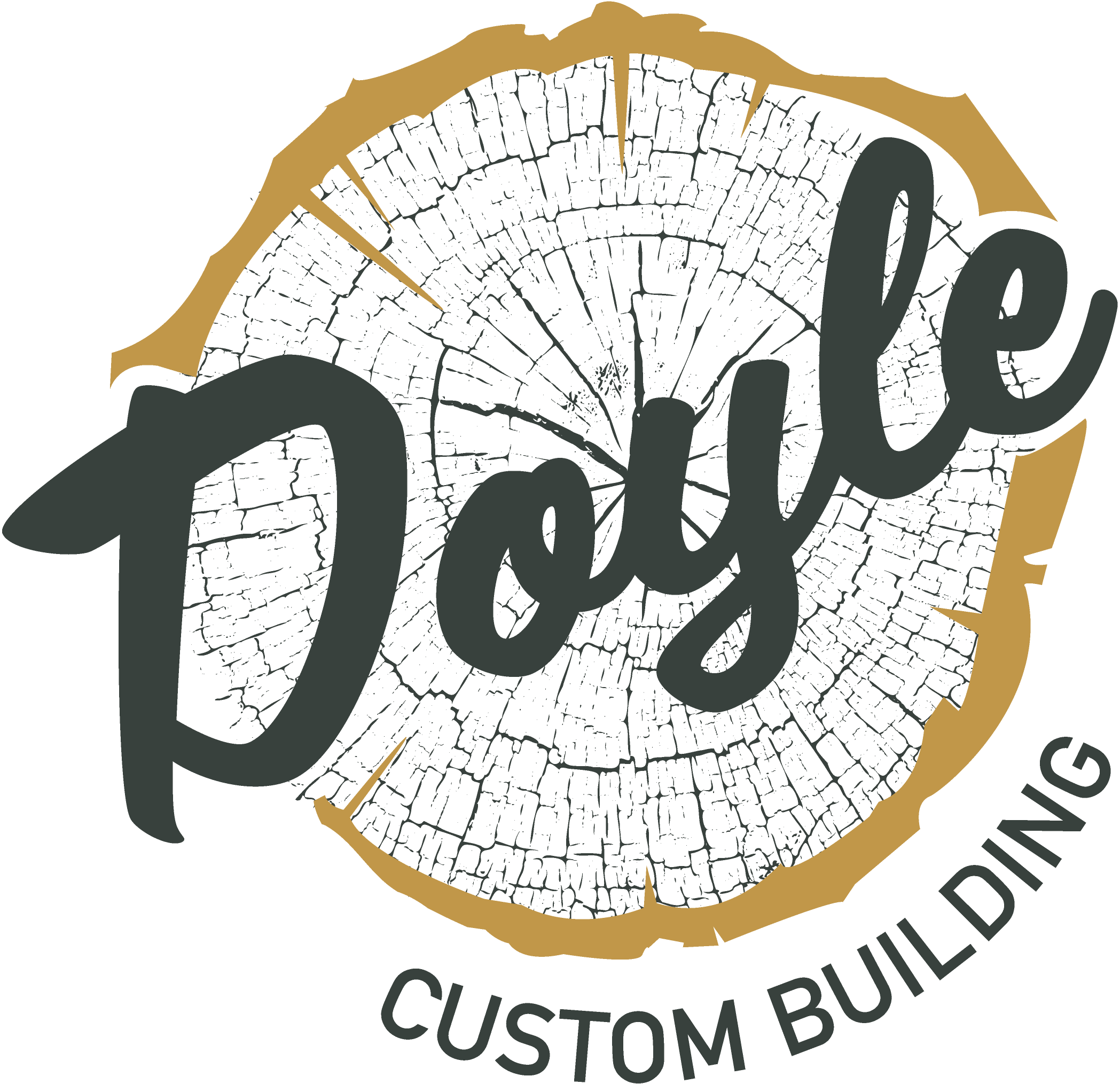Project Highlight
Sehome Foursquare
DESIGN BY: DOYLE CUSTOM BUILDING
The owners of this Bellingham Foursquare had an outdated kitchen that was straight out of the 90s with green carpeting, a cramped layout, and limited storage. Looking to upgrade the kitchen to match the charm and feel of their otherwise beautiful turn-of-the-century home, a new layout was in order. With its open layout, the remodel includes a fully custom kitchen, handmade and heated tile floors, new windows and doors, and a matching drawing room. To accompany their new kitchen, the owners added a wall to wall built-in murphy bed to transform one of their guest rooms into a fully functioning space. The owners were thrilled with the results and were able to enjoy their home the way they had always dreamed of.
Design Highlight
The kitchen layout was designed to not only optimize the space but also create an environment that would feel cozy and inviting for their small family. The island features a sitting area big enough for three and a strategic use of space for a garbage pullout and mixer lift. We wanted to mimic the feel of the original craftsman build with beautiful crown mouldings but modernize the look with clean fir trim.
For the Murphy Bed, the owners wanted something that would maximize the use of their spare room while still allowing them to use the room for guests. They also wanted something that would feel like it was designed into the space and not an afterthought. The design of this wall-to-wall, floor-to-ceiling built-in uses every inch of space for optimal functionality. The cabinet doors open to reveal pull-out side tables and adjustable shelves making the space feel complete whether the bed is used or not.

